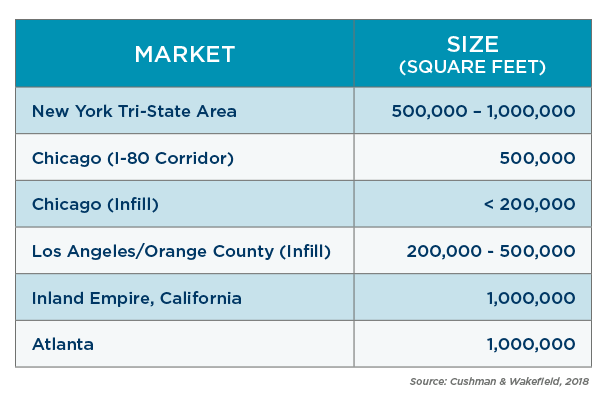By Jason West
In response to advancements in technology and the growth of eCommerce, warehouses have evolved over the years, with upgraded docks, wider column spacing, higher ceilings, and better truck flow. In fact, developers are consistently pushing the envelope to make buildings that are bigger and better, begging the question, what is the ideal building design, and what is driving spec building requirements? I asked several of our top agency leasing professionals to weigh in on which design specs make a building most appealing to potential tenants. Here’s what they had to say.
Overall, design specs are very similar across the country. The general theme seems to be: higher, wider, and more abundant. Specifically, buildings with the following features are more desirable to tenants, regardless of size and location:
- Ceiling height – higher is better. 36’ to 40’ foot-clear height works best for most product types.
- Column spacing – wider is better with 50’-60’ standard. Bay spacing has also been increasing over the years.
- Concrete truck courts – many developers are moving away from asphalt to lower annual maintenance costs.
- Ductilcrete floor systems are gaining popularity. This flooring type requires 4x less joints, helping to prevent rocking and spalling.
- Dock door counts – ratios are increasing, more is typically better.
- Trailer parking – ratios are increasing, more is typically better.
- Car parking is becoming increasingly important due to the demand for peak staffing levels in eCommerce fulfillment centers, pick and pack operations, and other labor-intensive operations.
- Rectangular shape is ideal for most operations, building depths under 300’ for single load design and depths from 500’-660’ for cross-dock design are optimal.
- LED lighting on interior and exterior is quickly becoming the standard as the pricing delta narrows.
- Full, counter-clockwise traffic circulation around building with multiple points of ingress/egress.
- Wired for the future (fiber optic lines with multiple providers to choose from).
- EPDM (black) roofs most common north of the Mason-Dixon line, while TPO (white) roofs in the south.
- Increased security – fencing, gates, dock locks, and guard shacks.
Ideal Building Size
When it comes to the ideal building size, the answer is less straightforward. Size depends on the market and other factors like proximity to ports, labor availability, and land availability.
For example, the I-80 corridor of Chicago has traditionally been a big box distribution submarket where the majority of spec buildings exceed 500,000 SF and have a cross-dock configuration with 36’ or greater ceiling heights. To put it into perspective, that’s slightly over eight and half football fields. In comparison, an in-fill spec project in Chicago would typically be under 200,000 SF, or about three and a half football fields, with 32-36’ clear height, a front or rear dock configuration, and above average car parking ratio.
Below is a chart with typical new building sizes for several regions across the country.

What Drives Spec Building Design?
One might assume that spec development design is driven by tenant/user needs, however, my colleague in Southern California, Rick Ellison, believes that spec development design is instead driven by the cost of construction and capital demand.
“Larger buildings are less expensive to build and investors love the large scale,” said Ellison. “The average tenant size is substantially smaller than the mega warehouses that are being built in many parts of the country. So, the larger spec building trend appears to conflict with tenant demand. However, demand is so strong these large buildings are often leased quickly, sometimes using multi-tenant layouts.”
On the other hand, RandyThompson, co-leader of our Build-to-Suit Advisory Group, believes spec building design is driven by tenant build-to-suit trends.
“Given that I work more closely with occupiers than speculative builders, my view is naturally clouded by what my clients want and how they decide where to go. In summary, they will typically start with operational efficiencies in mind before laying out how their space needs to function. They first consider the ideal column grid, ceiling height, dock positions, and overall geometry (depth and width) before wrapping a building envelope around that ideal configuration,” said Thompson. “Simply put, spec builders don’t have the option to build a building in anticipation of some future tenant’s need. So instead, I find they capture about 80% of what a true build-to-suit tenant might look for and then hope their spec design ticks enough of the boxes to compete against a true build-to-suit. Sometimes this strategy works, and sometimes it doesn’t. It all comes down to the math.”
The Takeaway
Whether driven by the cost of construction and capital demand, build-to-suit trends, or another propellant, a few things are clear: taller, wider, and simply more buildings are needed to support a booming industrial industry. As technology continues to advance and the eCommerce market continues to soar, warehouses will inevitably evolve. Luckily for industrial, there’s plenty of space to build up.
Jason West, as an Executive Managing Director in the Chicago Office of Cushman & Wakefield, specializes in business development and transactional real estate services for the corporate occupiers and institutional investors. Jason has executed a broad range of ale, lease, and build-to-suit transactions with warehousing, distribution, manufacturing, food processing, trucking, and e-commerce companies

Comments are closed