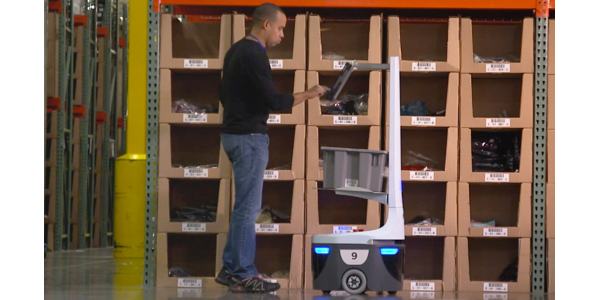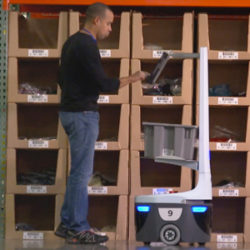A warehouse designed for robots needs different “amenities” than one designed for people. Here are a few things to consider when going robotic.

The rise of robotics is one of the fastest-growing trends in logistics, with announcements of warehouses that have invested in robots or autonomous vehicles coming almost weekly. Distribution center managers are now using robotics and advanced automated equipment to solve challenges at every stage of the material handling game.
But how exactly will all these new bots fit into the typical DC? In their rush to forge a robotic link in the supply chain, planners are still trying to predict what sort of buildings and infrastructure they will need to support the complex machines.
A century ago, architects wrestled with a similar issue when the industrial revolution brought widescale changes to residential housing design. Now that most people commute by automobile instead of horseback, modern homes have attached two-car garages instead of hay barns and stables.
So will the warehouses of 2050 look different because they’re designed to accommodate squadrons of robots instead of shifts of human workers? (After all, robots don’t need restrooms, but they might need extra electrical outlets.) In fact, warehouse design is already evolving to accommodate robots’ needs, and experts say that a few simple changes can make all the difference.

Comments are closed